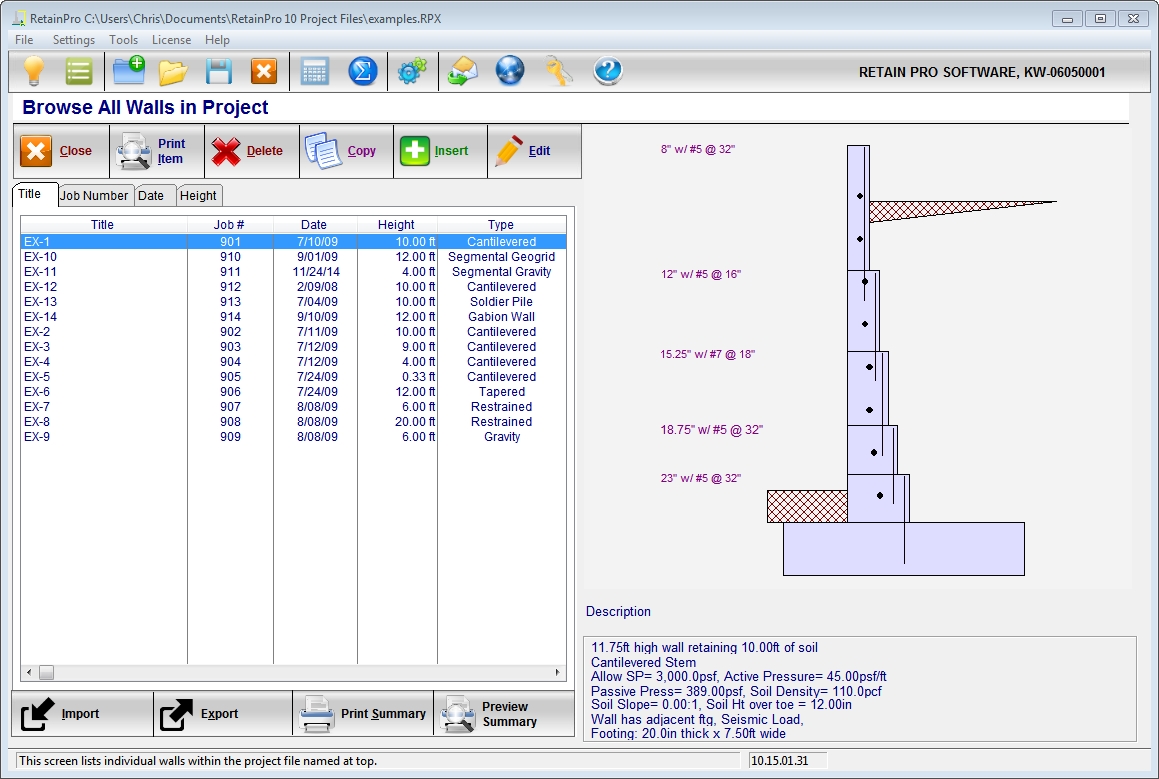Project Manager |

|

|
Project Manager
This is the central control screen for working with the wall designs in a RetainPro Project File.

The left side of the screen lists walls that have already been saved in the Project File. The right side shows a schematic drawing of the highlighted wall, and below the sketch, basic data about the wall.
If you had started a new Project File, this screen would have no entries until you added and saved some wall calculations.
Along the top is a series of Tabs that control the sorting of the walls listed. This way, you can view the walls in order of Title, Date, or Height for faster access to the wall you wish to use.