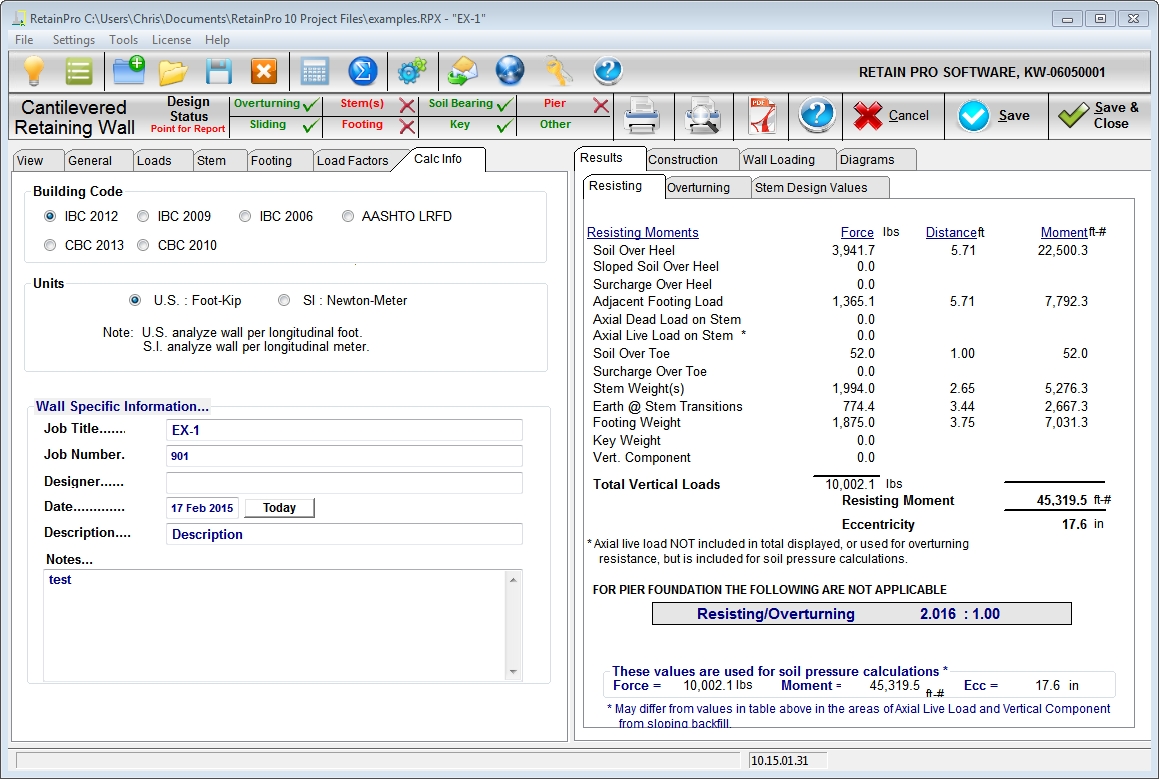Calc Info Tab |

|

|
Calc Info Tab
This Calc Info tab is where you enter general information about your wall design. It is the screen that will be displayed first after adding a new wall from the Choose Add Method dialog, or by using Wall Wizard. This data will be included on the printed reports, and the data entered for "Job Title" will also appear on the wall list in the Project Manager.

Select the applicable building code for your project and the proper load factors will be applied for Strength Design. (It is good practice to check the load factors on the Load Factors tab, since you may have edited them previously.)
Ignore warning messages and data on the right side at this point in time, as that information may be carried over from an earlier or uncompleted design.