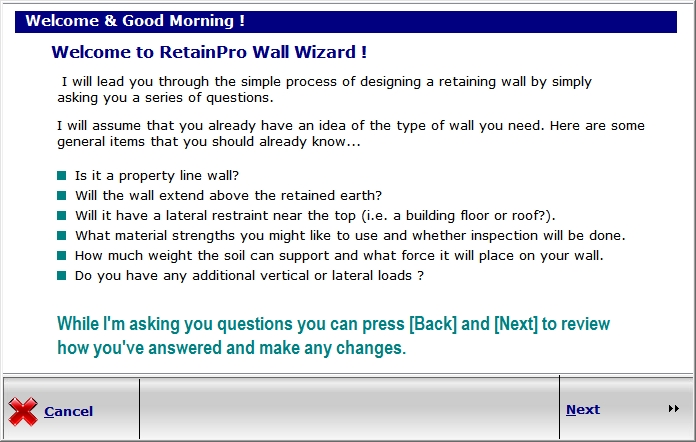Wall Wizard |

|

|
Wall Wizard
This optional feature is for first-time users. As soon as you become familiar with RetainPro you may choose not to use it.
From the Choose Add Method dialog, if you select Wall Wizard Step-By-Step Q & A Session you will be led through a series of questions regarding the wall you are creating. This feature will be especially helpful for new users.
NOTE: Wall Wizard is available for cantilevered, restrained, tapered, and gravity walls only.

As you answer the questions you can always click Back and Next to review how you have answered and make any changes.
The first screen you get will prompt you for information that will appear on your title block such as job title, job number, designer, date, and description.
After entering the wall title block information, you will be shown several icons for selection for the type of wall you will be designing. For example, a property line wall on the toe side, a restrained wall, or a gravity wall.
Next, the wizard will lead you through a series of questions such as whether there is a soil slope behind the wall, height of soil over the footing, allowable soil bearing value, unit weight of the soil, design method (Equivalent Fluid Pressure or Coulomb method) lateral loads on the wall, axial loads, adjacent footing loads, material allowable stresses, and other design options.
When you are done, click Finish and this information will be entered into the appropriate input fields for the wall that you will proceed to design.